Minimalist architecture is a design approach characterized by simplicity, clean lines, and an emphasis on functionality. It emerged as a reaction to the ornate and decorative styles that dominated architecture in previous centuries. Here are key characteristics and principles of minimalist architecture:
Best Minimalist architecture 2024
Simplicity
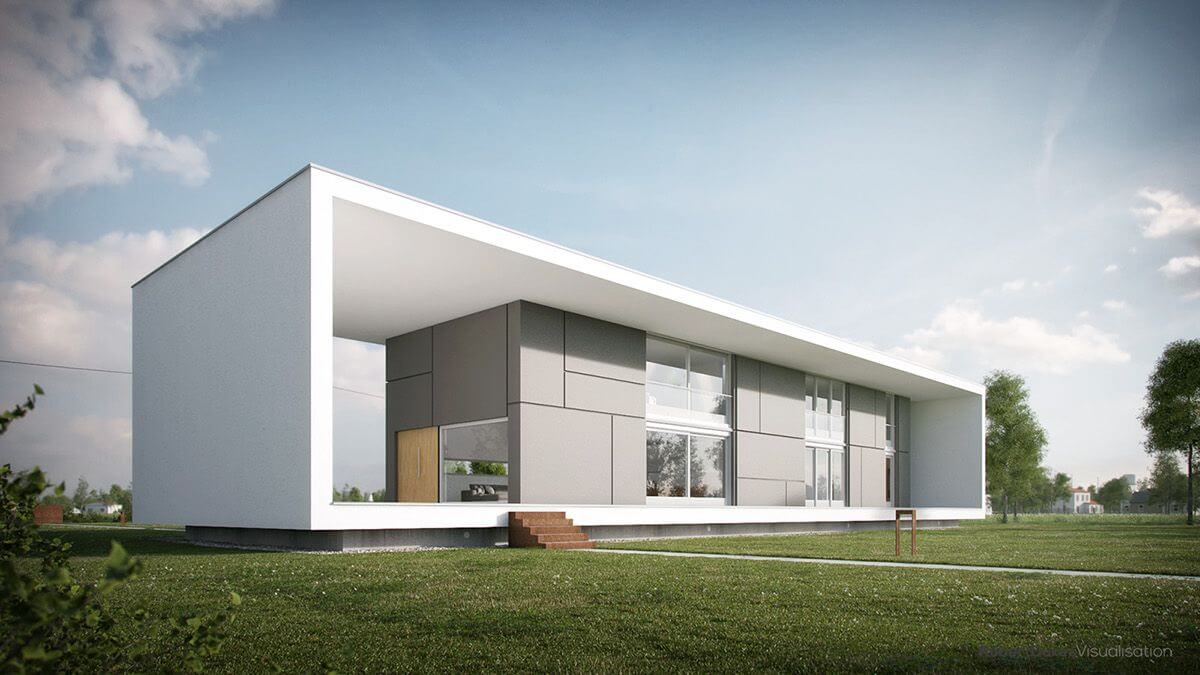
Simplicity: Minimalist architecture focuses on simplicity in form, materials, and detailing. Buildings are stripped down to their essential elements, avoiding unnecessary ornamentation or decoration.
Clean Lines
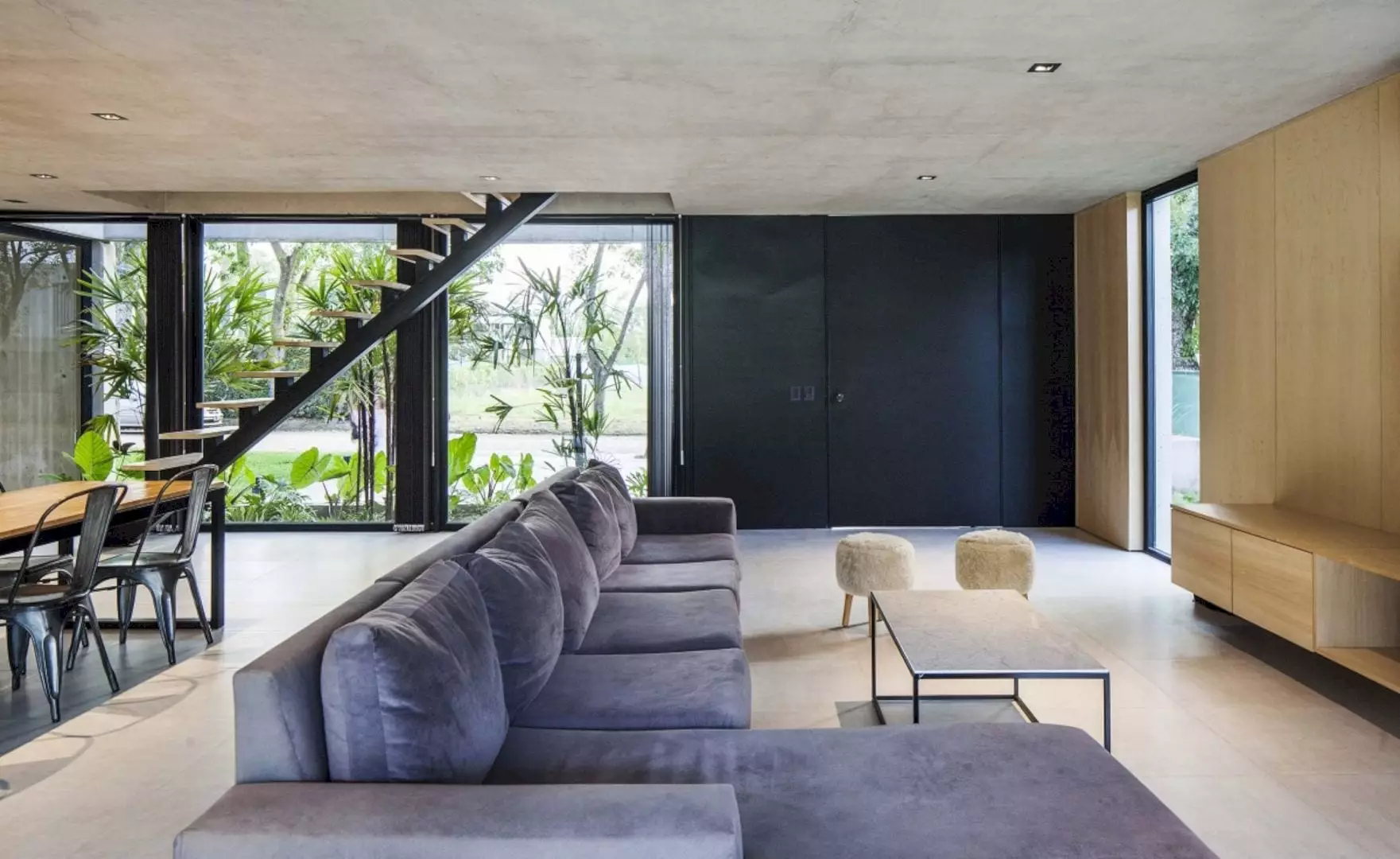
Clean Lines: Minimalist buildings feature clean, straight lines and geometric shapes. Rectangular forms, right angles, and simple geometries are commonly used to create a sense of order and clarity.
Minimal Use of Decoration
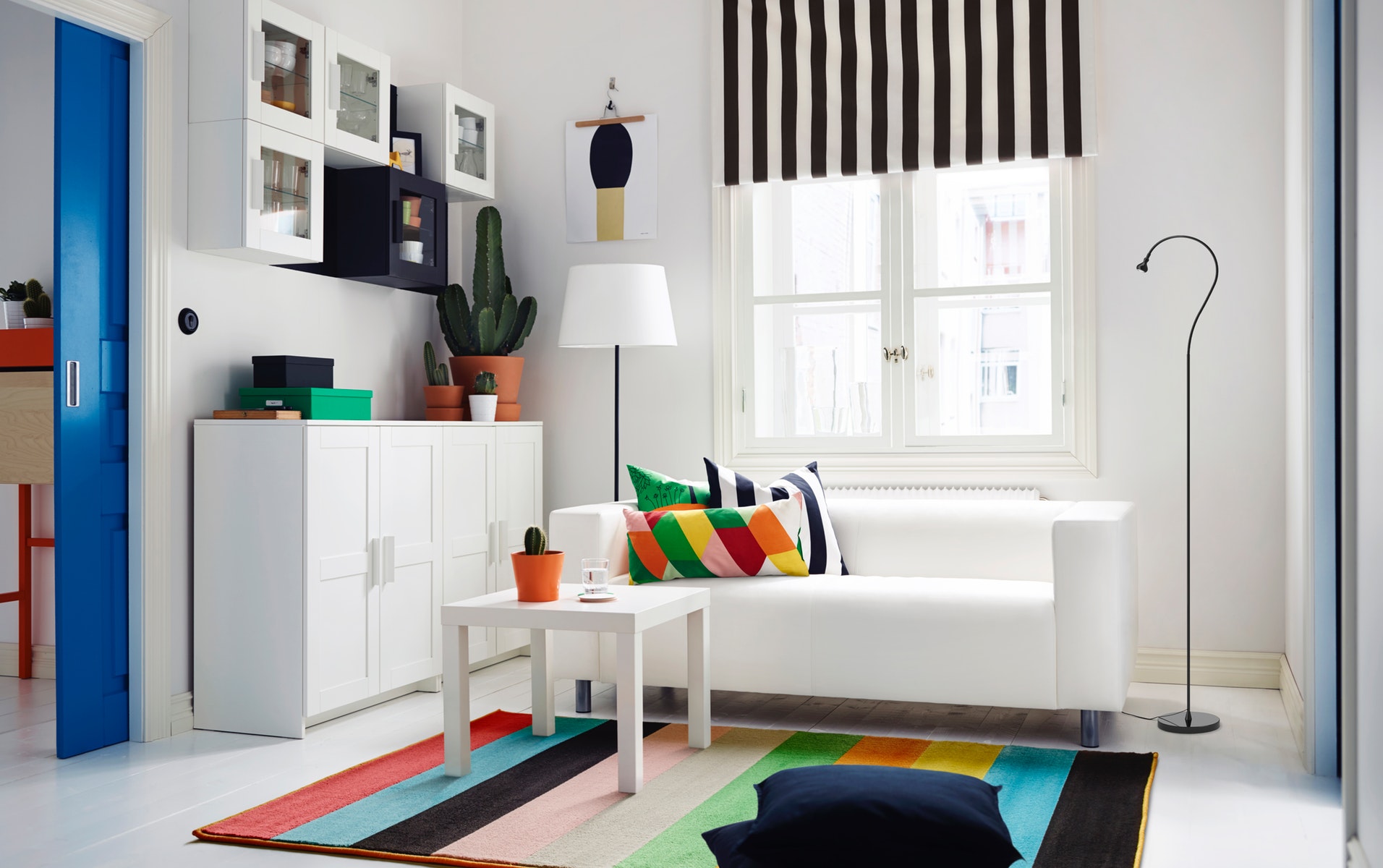
Minimal Use of Decoration: Ornamentation is kept to a minimum or completely eliminated. Instead, emphasis is placed on the inherent qualities of materials, textures, and spatial relationships.
Natural Light and Space
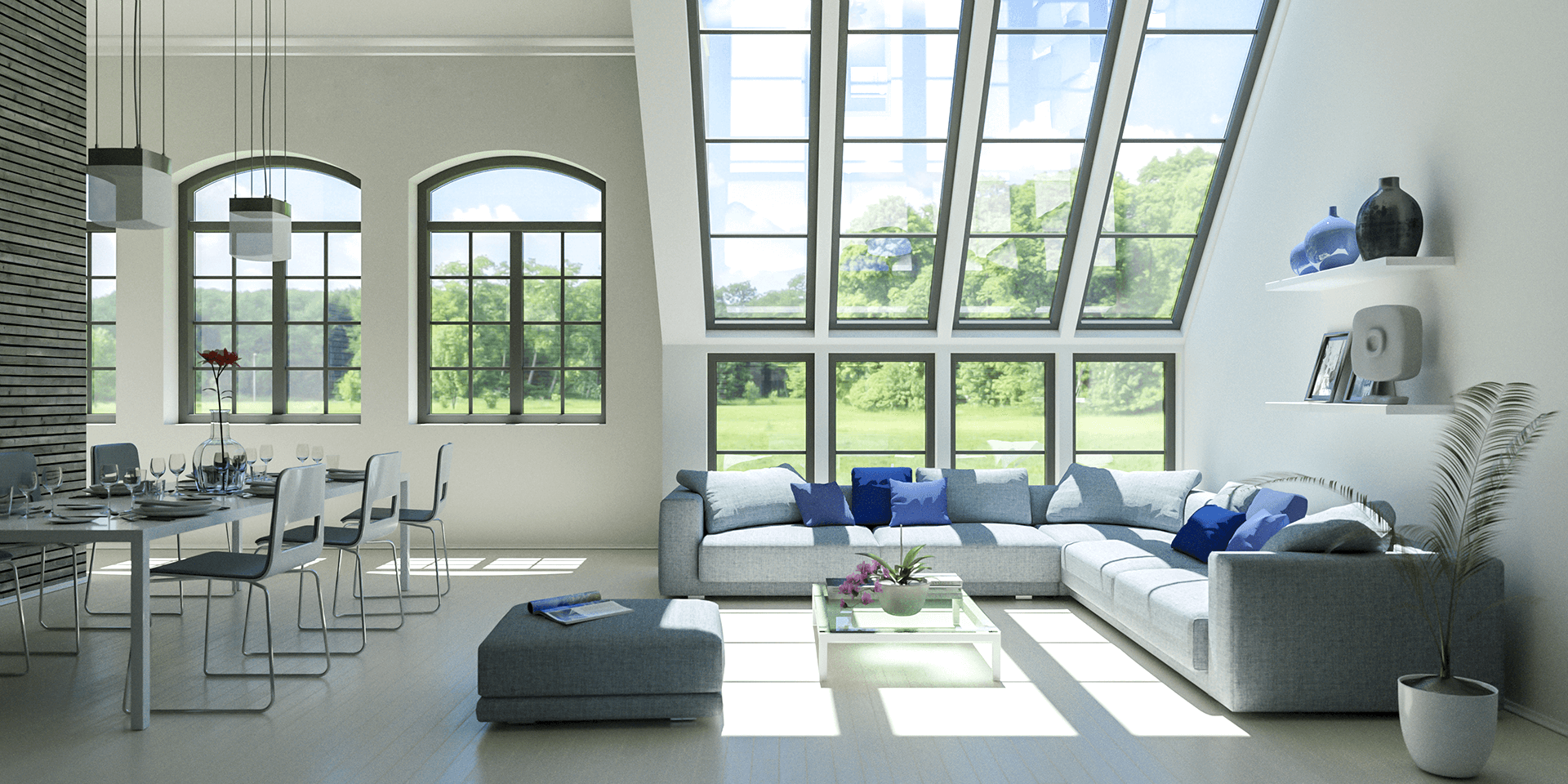
Natural Light and Space:Minimalist architecture often incorporates abundant natural light and open spaces to create a sense of expansiveness and tranquility. Large windows, skylights, and open floor plans are commonly used to maximize natural light and connect interior spaces with the outdoors.
Limited Color Palette
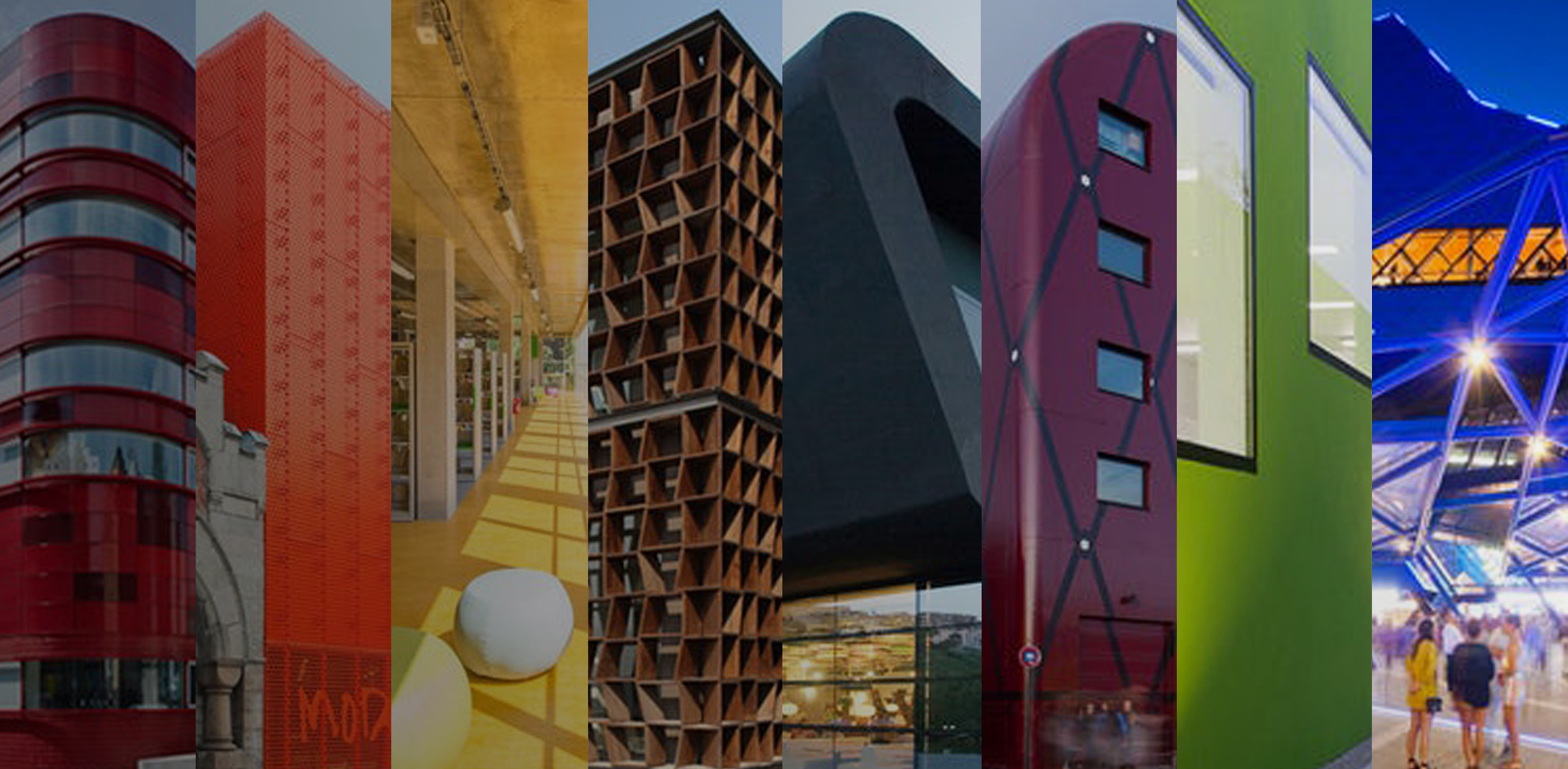
Limited Color Palette:Minimalist buildings typically feature a limited color palette, with neutral tones such as white, black, gray, and earthy tones predominating. The focus is on creating a serene and harmonious environment through the careful selection and coordination of colors and materials.
Functional Design
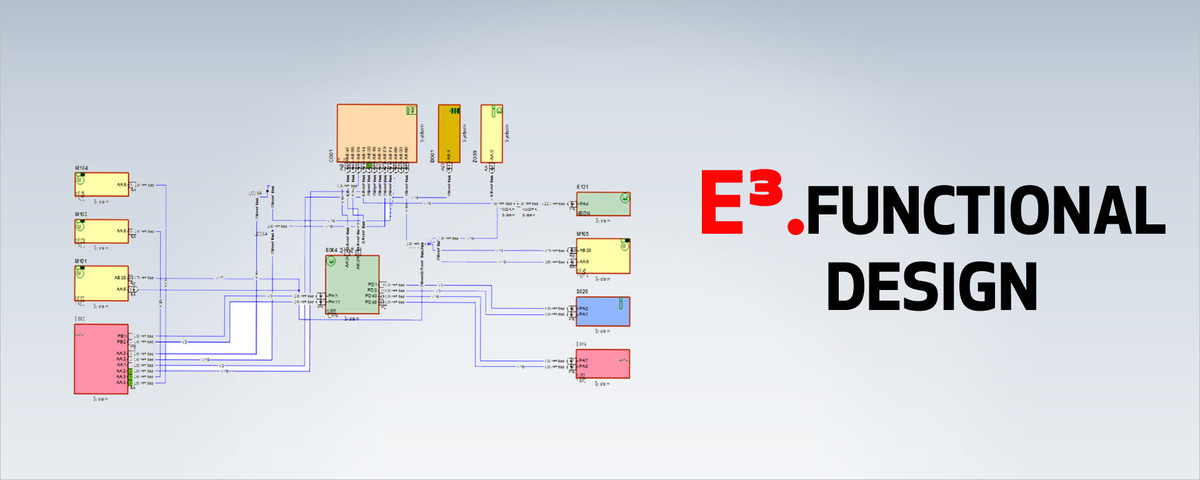
Functional Design: Functionality is paramount in minimalist architecture. Spaces are designed to be efficient, flexible, and adaptable to the needs of the occupants. Furniture and fixtures are often simple and understated, serving their intended purpose without unnecessary embellishment.
Emphasis on Materials

Emphasis on Materials: Minimalist architecture showcases the inherent beauty and qualities of materials such as concrete, steel, glass, and wood. Materials are often left exposed, with clean surfaces and minimal finishes to highlight their natural textures and characteristics.
Spatial Hierarchy
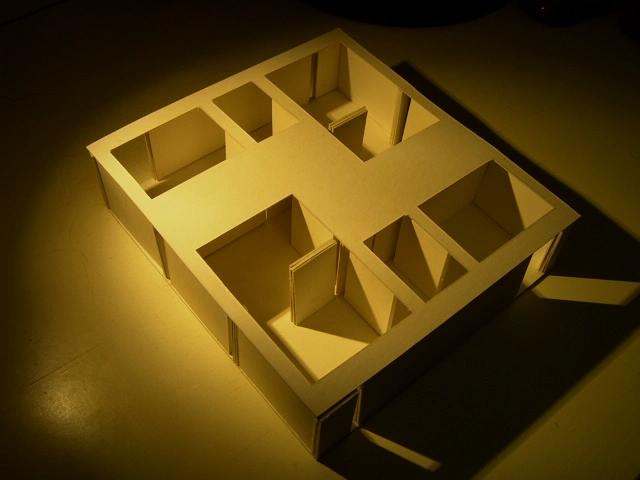
Spatial Hierarchy: Minimalist architecture often employs a clear spatial hierarchy, with an emphasis on defining primary and secondary spaces. Circulation paths are carefully delineated, and transitions between spaces are carefully orchestrated to create a sense of flow and continuity.
Integration with Nature
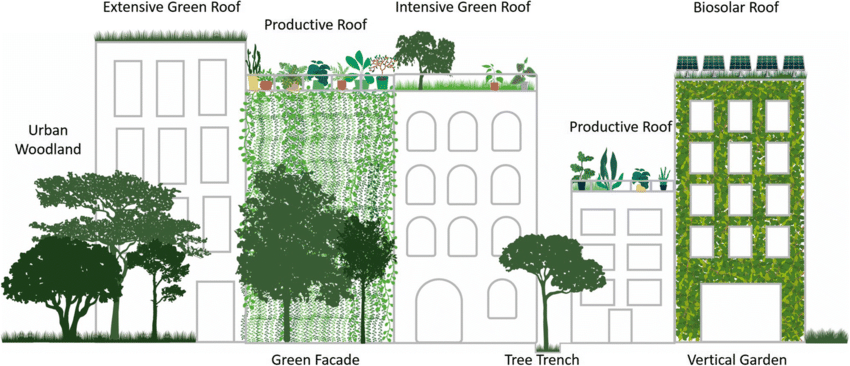
Integration with Nature: Minimalist buildings often seek to establish a strong connection with nature, blurring the boundaries between interior and exterior spaces. Courtyards, gardens, and outdoor living areas are commonly incorporated to enhance the occupants’ connection to the natural environment.
Sustainability

Sustainability: Minimalist architecture often emphasizes sustainable design principles, such as energy efficiency, passive solar design, and the use of environmentally friendly materials. By focusing on simplicity and efficiency, minimalist buildings can minimize their environmental impact while providing comfortable and inspiring spaces for living and working.
Neutral Color Palette

Neutral Color Palette: Minimalist designs often use a neutral color palette, including whites, grays, blacks, and earth tones. This helps create a calm and timeless aesthetic, emphasizing the forms and textures of the architecture.
Functional Design

Functional Design: Functionality is a key consideration in minimalist architecture. Spaces are designed with a purpose, and every element serves a functional role. Unnecessary embellishments are avoided in favor of practicality.
Open Spaces: Minimalist architecture often emphasizes open floor plans and uncluttered spaces. This creates a sense of openness, simplicity, and a visual connection between different areas of a structure.
Overall, minimalist architecture strives to create spaces that are tranquil, functional, and visually compelling, with a focus on clarity, order, and harmony in design.
1. What is the minimal concept in architecture?
The minimal concept in architecture refers to a design approach that emphasizes simplicity, clean lines, and the reduction of elements to their essential forms and functions.
2. What is the pattern of minimal architecture?
The pattern of minimal architecture encompasses several key principles and design elements that contribute to its distinctive style and aesthetic.
3. What is a minimal design?
Minimal design is characterized by its focus on simplicity, clarity, and functionality. By stripping away excess and focusing on the essentials, minimal design creates visually appealing and user-friendly experiences that resonate with audiences across various contexts, including graphic design, web design, architecture, and interior design.
4. What are minimal materials in architecture?
Minimal materials in architecture refer to a selection of building materials that embody simplicity, durability, and a timeless aesthetic. These materials are often chosen for their ability to create clean lines, uncluttered spaces, and a sense of tranquility within architectural designs. Minimal materials in architecture prioritize simplicity, functionality, and aesthetic purity, helping to create spaces that are both visually striking and harmonious. By carefully selecting and combining these materials, architects can achieve minimalist designs that are timeless, elegant, and conducive to the well-being of their occupants.
5. What are the different types of minimal architecture?
Japanese Zen, Cubist designs, De Stijl, and Bauhaus designs in the 1920s. Though each of these styles have their own history and characteristics, they all share the same purpose.
- Japanese Minimalism: Japanese minimalism draws inspiration from traditional Japanese design principles such as simplicity, balance, and harmony with nature. Japanese minimalist architecture often features natural materials, clean lines, and an emphasis on open spaces and natural light. Traditional Japanese houses, known as “minka,” exemplify this minimalist approach.
- Scandinavian Minimalism: Scandinavian minimalism is characterized by simplicity, functionality, and a focus on craftsmanship and natural materials. Scandinavian minimalist architecture often features light-colored interiors, clean lines, and a connection to the surrounding landscape. Prominent Scandinavian architects such as Alvar Aalto and Jørn Utzon have influenced this style.
- Contemporary Minimalism: Contemporary minimalism is a versatile and evolving style that draws inspiration from various architectural traditions and influences. Contemporary minimalist architecture often features open floor plans, innovative use of materials, and an emphasis on sustainability and energy efficiency. Architects such as Tadao Ando, John Pawson, and Peter Zumthor are known for their contributions to contemporary minimalism.
- Minimalist Vernacular: Minimalist vernacular architecture refers to minimalist design principles applied to traditional or regional architectural styles. This approach seeks to simplify and modernize traditional building forms and materials while preserving cultural identity and context. Examples include minimalist interpretations of farmhouse architecture, adobe dwellings, and other vernacular styles.
- Micro Minimalism: Micro minimalism focuses on creating minimalist designs for small-scale spaces, such as tiny houses, micro-apartments, and compact living units. This approach emphasizes efficient use of space, multifunctional furniture, and minimalist aesthetics to maximize comfort and functionality in limited square footage.

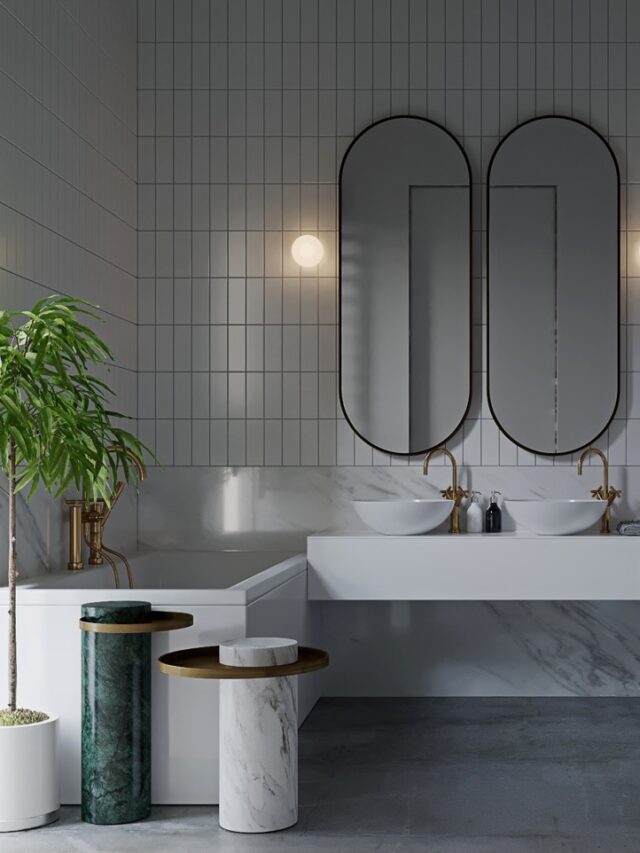


Useful topics, helpful knowledge